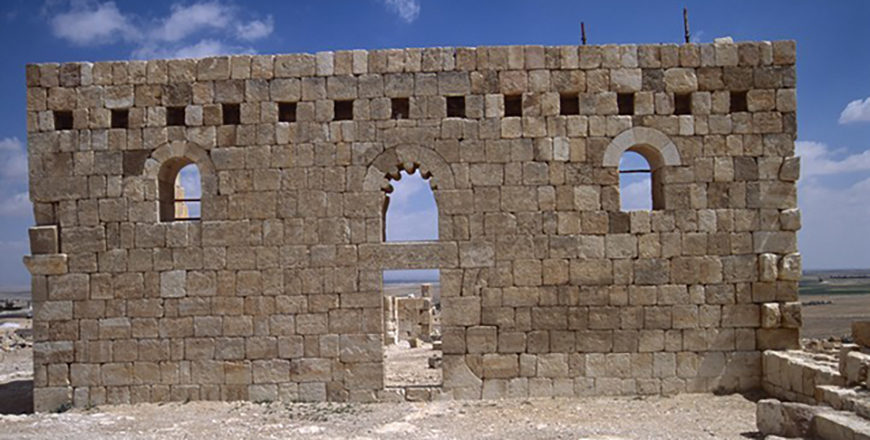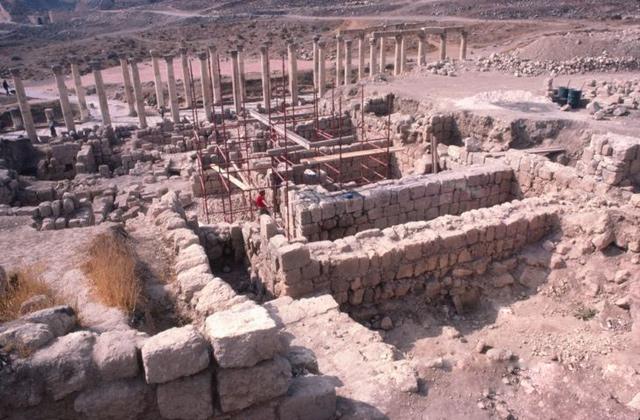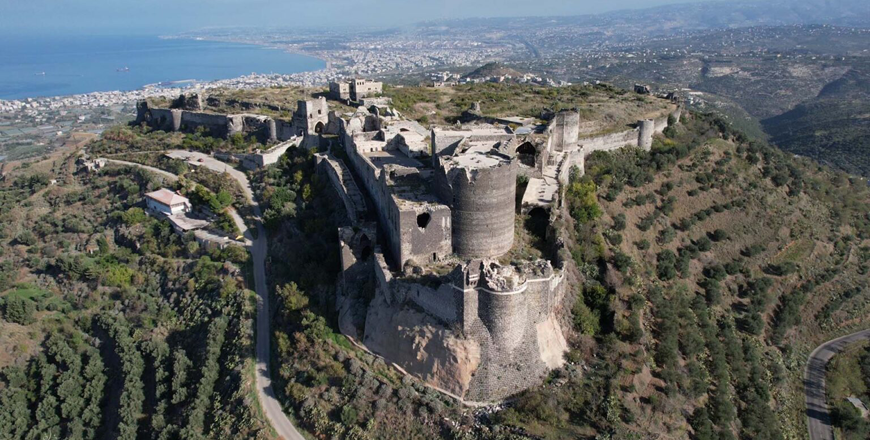You are here
Inside Umayyad courtyards: exploring architectural innovations
By Saeb Rawashdeh - Aug 18,2024 - Last updated at Aug 18,2024

The Civic Complex Church in Pella (Photo courtesy of ACOR)
AMMAN — The Umayyad architecture and art had been significantly influenced by the Roman, Byzantine and Sassanid models, resulting in distinctive innovations, particularly in decorations and mosaics.
The architectural solutions and location of Umayyad buildings were also shaped by climatic conditions. One of the most notable architectural forms is the courtyard house, which in Islamic architecture can be considered as a result of the integration of socio-cultural, religious and climatic factors. Historically, the courtyard type house is a generic domestic form of residence that evolved independently in various ancient and traditional places.
"It is a product of cultural polygenesis dating at least to the Bronze Age, and it has persisted in the Mediterranean area in the form of the classical atrium and pastas house to be adopted by Muslims. It is additive by nature; the severe and austere facades are presented to the outside world, and because of the darkness of the house interior, it provides secluded open space for all family and most domestic activities in the sunlit courtyard area," noted the scolar Naif Haddad from Hashemite University, adding that it ensures privacy from outside or adjacent areas while providing a level of interdependence between neighbours with regard to the use and rights of shared walls, maintenance of streets, problems related to rain and waste water.
It also allows the structure to expand with the growing extended families while it is easy to make additions to the original structures, the professor said, noting that this type can also be arranged as multi-smaller unit houses, containing several living units on one or more levels of the residence with the courtyard as a shared space
Amman, Pella and Jerash were urban centres before Umayyad rule and these three respective urban sites stay opposite to isolated Umayyad desert palaces like Hallabat.
"From a political point of view, it was the administrative centre and residence for the governor of the region. Still, the main area of the urban reform, undertaken by the Umayyads, was mainly the public space layout with a new urban concept to accommodate the organisation of the newly created architectural elements and also the reuse of pre-existing features," Haddad said, stressing that it also included the construction of separate courtyard house units of a variety of sizes, ranging from two rooms and a courtyard to seven rooms, a latrine and a courtyard.
Meanwhile, the residential units of the palace in one structure have ten rooms, a latrine, a staircase, and a courtyard.
Excavations have uncovered a number of upper-class residences from the 7th to the 8th centuries contributing to information on the socio-economic aspects. Although the sudden collapse of the buildings was attributed to the earthquake of 749 AD.
Plastered drains in the north-east and north-west corners of the courtyard conducted water from the roof to the cistern, professor said, adding that the cistern appears to have been constructed originally in the early Byzantine period.
"Interesting also is the room that faced the courtyard, with the wide entrance. It was considered by the excavators to be a diwan [a reception room in the tradition of the Roman-Byzantine triclinium] and this possible reception room has a laid clay floor," Haddad underlined.
The other lower-storey rooms apparently served as storerooms and workrooms. Parts of a mosaic floor were found on the upper storey, which apparently contained the living quarters, Haddad said.
Other scholars assumed that the building was apparently single-storey, as no evidence had survived of the roofing technique of a second storey or of a staircase to the roof. They speculated that the roof may have been barrel-vaulted, similarly to another building in the same area. The rectangular shape of the rooms would have accommodated barrel-vaulting, even at the expense of the regular thickness of the walls.
Regarding Tabaqat Fahl (Pella), it was an administrative district in the military province of Jordan in the early 7th century AD, serving the link between Damascus and Jerusalem: the two most important centres in southern Levant. "However, the damage and the partial collapse of the domestic quarter of the main mound from an earthquake in 659-60 are evident, as indicated by the complete site destruction as well as from neighbouring sites. This led to an urban modification translated by a rebuilding programme that produced large houses and encroachment on public areas that continued until the end of the Umayyad period," Haddad underscored.
Related Articles
AMMAN — The Umayyad period represents a very dynamic phase in the history of the Levant in terms of the political transition, architecture a
AMMAN — The transition from the Byzantine to Early Islamic period was drastic when looks at only historical literary sources, claimed a Fren
AMMAN — The collapse of the Western Roman Empire in 476 AD meant a decline of urban centres in western and northern parts of Europe and seve
















