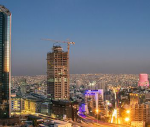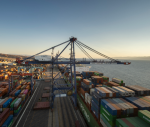You are here
New insights uncovered on mediaeval Petra settlement
By Saeb Rawashdeh - Sep 02,2024 - Last updated at Sep 03,2024

Wuayra was founded by Baldwin I of Jerusalem as an outpost of the larger Montreal Castle, which stands about 34 kilometres north of it at Shoubak (Photo of Michael Gunther)
For the past decades, the University of Florence has been very active in Jordan, and its project Mediaeval Petra: Archaeology of the Crusader-Ayyubid settlement in Transjordan started working in 1986, aiming at studying the features of the medieval and post-medieval settlement in the area of Petra.
There is ongoing debate among scholars about the Crusade Petra and whether Petra and its surroundings had the continuity of the settlements from the Byzantine times to the Early Islamic Period and Fatimid and Ayyubid-Mamluk periods.
However, during the Crusades, the Wuayra Castle was built inside Petra on the road to Beidha.
Recent campaigns provided more precise data and significantly amplified the chronology of the site of al-Wuayra contributed to clarifying its pre-Crusader phases and it is now sufficiently clear, even though the study is still in progress, that during the first phase, a Nabatean necropolis/sanctuary took place at the site, as part of the network of open-air religious installations around Petra.
"The necropolis was accurately arranged in a very articulated topography including groups of rock-cut tombs connected by a net of pathways and rock-cut stairways, leading to platforms of liturgical purpose.
More precise and articulated data have been collected for the late antique chronological horizon, when the site turned into a settlement, maybe of military use, through a series of complicated hydraulic achievements meant at providing energy apparently for the mechanical needs of the building yard," said Professor Andrea Vanni-Desideri from the University of Florence, adding that the foundation of Crusader Wuayra (“li-Vaux Moyses”) took place certainly after the foundation of ash-Shawbak (Montreal) in 1115, and some authors suggest after 1127, during the rule of Baldwin II (1118-1131).
But taking into consideration the similar and peculiar building procedures of the two castles – among the others, the way they take advantage of late antique installations and masonry, pointed out by the Mediaeval Petra mission – an earlier date is plausible, Vanni-Desideri underlined, adding that besieged in 1158 by an Egyptian military unit, definitely fell into Saladin’s hands between 1187 and 1189, after the defeat of and its military function ceased forever.
The later history of the site relies only on archaeological records.
Despite its poor preservation, the site is the result and the document of a
a long succession of events and, at least at a certain length, an artificial product of the peculiar behaviour of dwellers during the last seven centuries.
In Ayyubid and Early Mamluk times inhabitants from the surrounding area simply reused the surviving structures of the most important and durable buildings.
Later on, when the natural decay of such buildings started, due to the loss of maintenance (or/and to external causes, such as earthquakes) producing the first spontaneous collapses, the archaeological data show the first attempt of collecting architectural materials from the castle to build up small new houses with dry stones.
"Dwellers behaviour certainly accelerated the decay of the buildings of Wuayra. The modern landscape of the site of al-Wu’ayra - a true close universe of archaeological data due to its physical structure, efficaciously expressed by the Arabic name of the site, meaning “inaccessible place” – is the product of several successive events, some natural and spontaneous and some produced by dwellers.
The amount of human traces at the site, dating from Nabataean up to Late Islamic time," Vanni-Desideri highlighted.
Among the first photographic records of the landscape of Wuayra, the picture taken by Ritter and Zepharovich in 1908 is probably one of the earliest.
It shows a skyline marked by the surviving part of the presbytery of the church, half of the West tower, and the North-East tower.
It was exactly on such basis that Savignac (1903) and Musil (1907) could recognise the spot of the abandoned castle and draw a survey of its plan and the major surviving buildings, altogether with a first interpretation of the topography of the keep, the professor explained.
"Some structures, such as the apsidal portion of the church still partially
readable in the thirties but since the beginning of the research by the University of Florence, the landscape of the site underwent substantial changes and during the next decades, the already poorly preserved mediaeval and post-medieval structures were affected by progressive collapses produced by the extreme and rapid climatic changes in terms of temperatures, wind and relative humidity (heavy rain and rare snow during fall-winter, followed by dry and hot weather during late springtime and summer) as well as by artificial disturbance," Vanni-Desideri underscored.
In the case of the West Tower, the invasive application of plaster protecting the joints of the masonry, still visible on the external face probably a countermeasure of the builders of the castle to protect the joints against weathering.
Nevertheless, the ground plan, the volume and some architectural features of the tower, certainly one of the most important buildings of the whole settlement, still visible during the 1987 archaeological campaign, today are hardly recognizable as the north and west arrow slits.
"A first attempt to solve some of these problems was the restoration accomplished, at the end of the last century, with a strictly conservative procedure in the area of the South churchyard. But later on increasing robber activity and vandalism caused even more painful damage to the site," Vanni-Desideri complained, adding that several illegal trenches aiming at discovering archaeological "treasures" are now scattered in the west, and more hidden parts, of the site, produced by well-equipped and technologically updated groups, like the one occasionally met by the author during the 2013 campaign.
Vandalism is now affecting the site damaging the few and already poorly preserved structures. During the same 2013 campaign the team noticed people climbing the North-East tower producing the disconnection of stones from the walls, exposing the nucleus and accelerating its collapse, the professor complained.
Related Articles
AMMAN — From an archaeological and historical point of view, two features are the most important for the site: its isolation and its long-la
AMMAN — The crusader castle Al Wu'ayra at Petra once was an early mediaeval chapel and even had a “hydraulic cableway” for transporting mate
AMMAN — During Baldwin I (1100-118), Crusaders built a fortress Al Wu’ayra inside Petra and the stronghold was part of the same network of c

















